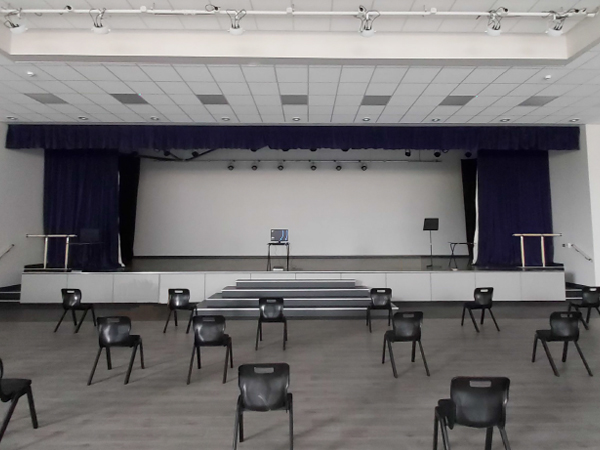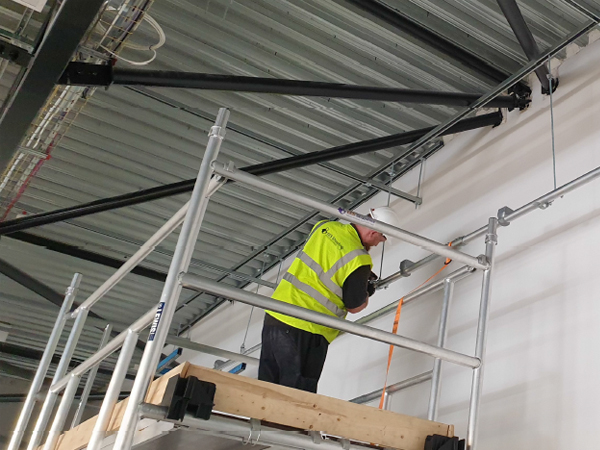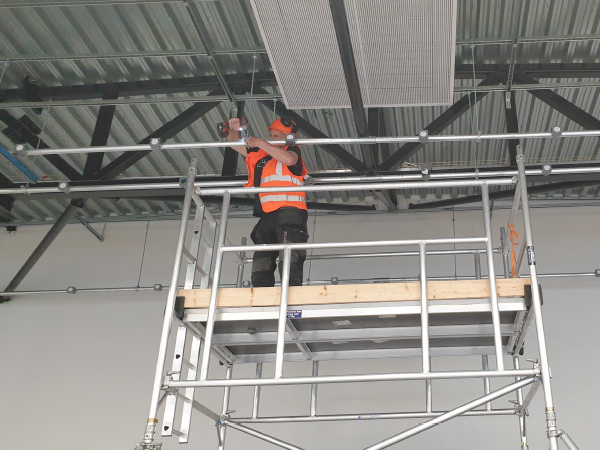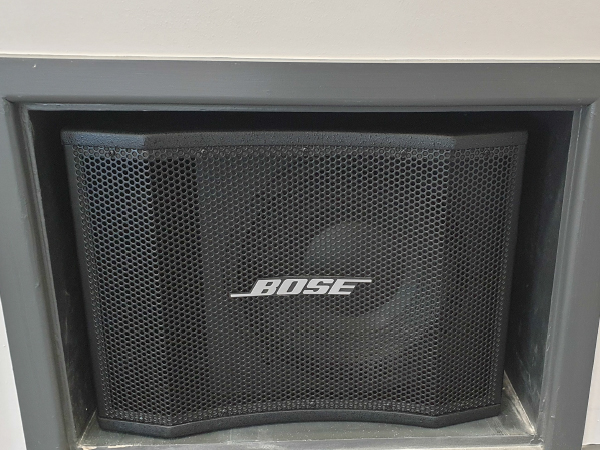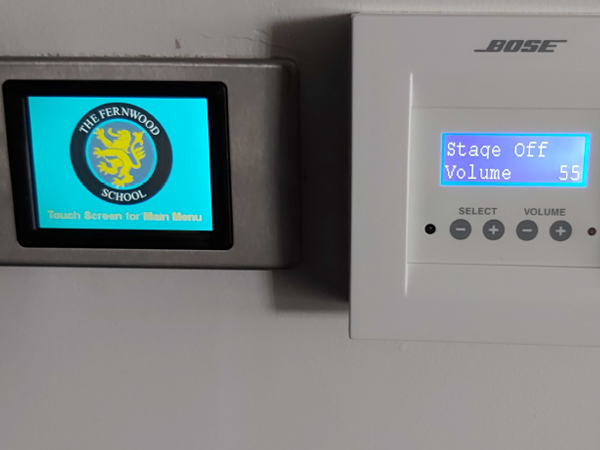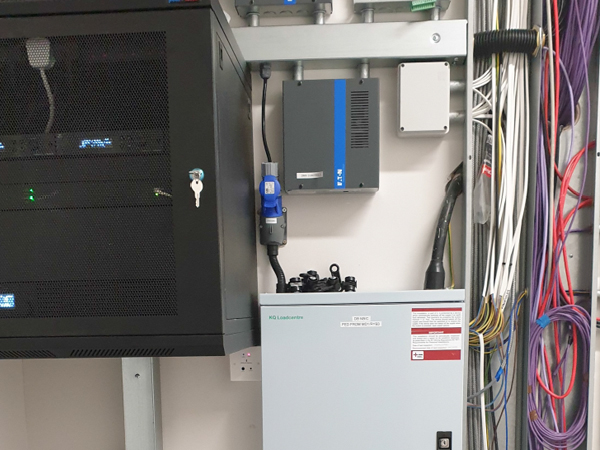The Client
Fernwood, near the city of Nottingham, is a high performing school recognised for excellent standards in the education of children aged 11 to 16 years. With very high expectations and an ethos of opportunity for all children, we realised the solution we needed to design for this school needed to be high quality.
Fernwood School has recently commissioned CBP Architects to design and build a new school hall as part of a major expansion project. It was to include a stage for performances and assemblies. CBP Architects operate on guiding principles of cooperation and teamwork to deliver building solutions and a strong working relationship with clients. They seek advanced technology and high quality contractors such as EES Showhire to deliver the aspirations of their clients.

